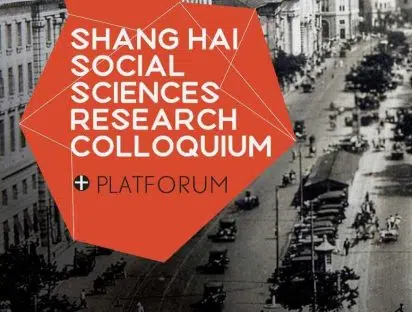7 June 2020
Report by Maximilian RECH & XIANG Jie

History and evolution of office design
The first reference to designing and building specific workstations stems from as early as 1700, and until the 19th century, the workplace was influenced by an era of rapidly developing technology. Offices were conceived as open office spaces, with mass production being the goal. The design of the workspace imitated the factory floor and repetitive tasks reproduced the Taylorist approach to productivity and efficiency. At the same time, open offices that do not necessarily allow for silence, but instead foster collaboration and interaction continued to exist. As Luis Portas pointed out, both principles have characterized office design until today.
Human-centred office design
In 1939, the Johnson Wax Headquarters, designed by Frank Lloyd Wright, was erected in Racine, Wisconsin (US). It is worth noting that the great workroom in this building was conceived as a very large open space similar to contemporary office design. The room was lit with plenty of warm light of around 4000 Kelvin instead of the bright white light usually seen on factory floors. Natural lighting can make people feel more comfortable and increase well-being and productivity. This is the moment that architects and interior designers became more focused on human-centred design. 
Recent and Future Office Design
In contemporary times, with the advent of the internet and personal computers, a lot of start-ups and big tech companies like Google introduced many components into office design to make people feel even more comfortable and basically feel like they are working out of their living room at home. This tends to blur the distinction between work and leisure and ultimately encourages workers to spend more time in the office. In China, this has led to the term ‘996’, or working from nine o’clock in the morning until nine o’clock at night, six days a week. The New York Times reported, however, that Chinese tech workers no longer appreciate it. 
Further reading:
- Dishman, L. (2018). Hate your cubicle? Thank medieval monks. Fast Company.
- M. (2020). Our offices will never be the same after Covid-19. Here’s what they could look like. Fast Company.
- Davies, N. (2016). 50-Year Future Of The Office: What Will Workspaces Be Like In The Year 2069?
- Lin Q. and Zhong, R. (2019). ‘996’ Is China’s Version of Hustle Culture. Tech Workers Are Sick of It. New York Times.
- Saval, N. (2014). The Cubicle You Call Hell Was Designed to Set You Free. Wired.
- UNC Business School (2017). How lighting affects the productivity of your workers.

Featured photo by Kate Sade on Unsplash




